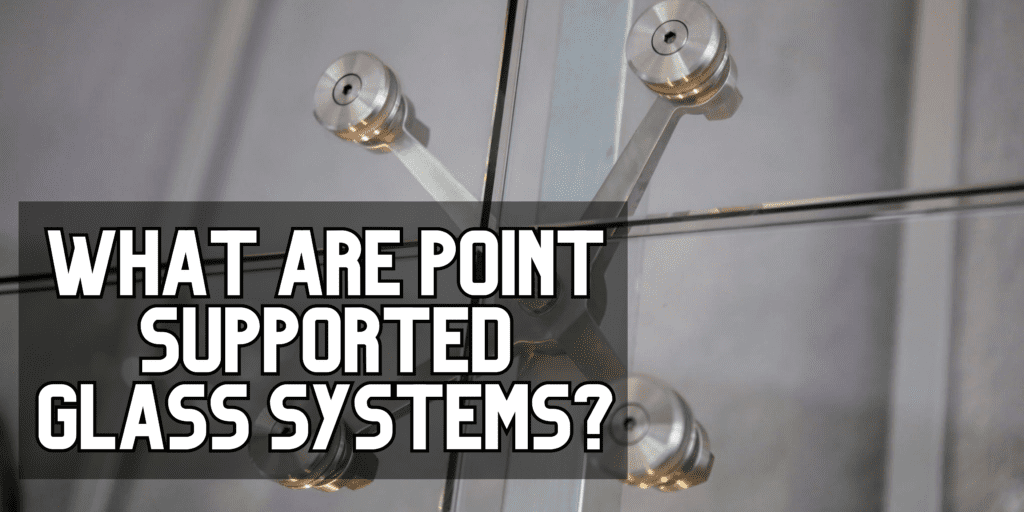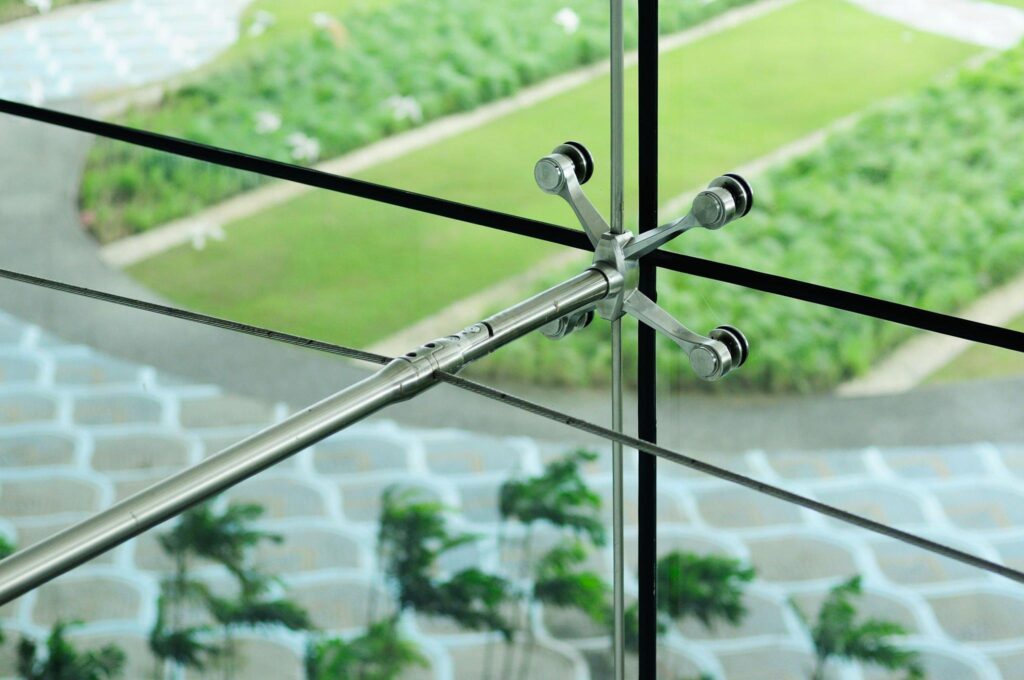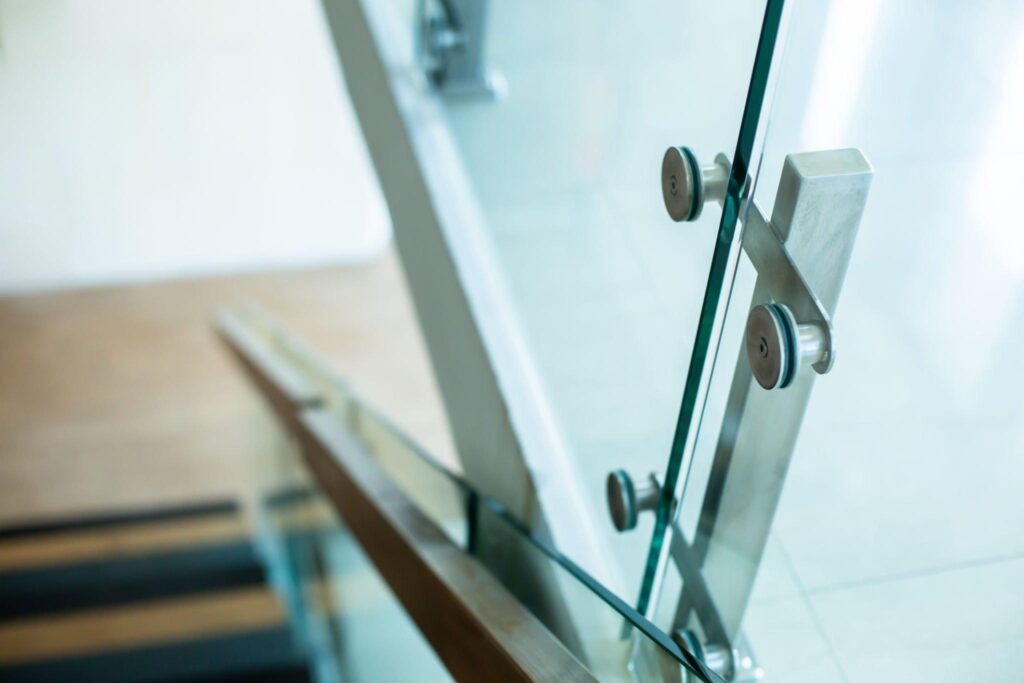
Table of Contents
Point supported glass systems, also known as spider glass systems or bolted glazing systems, are architectural systems used for the installation of large glass panels in building facades and interior spaces. These systems rely on discreet mechanical fixings, such as spider fittings or patch fittings, to secure the glass panels at specific points without the need for visible frames or support structures. This article explores the features, benefits, applications, design considerations, installation process, and maintenance of point supported glass systems.
These systems have gained popularity in contemporary architecture due to their ability to create visually stunning, transparent facades and interior spaces. These systems provide an unobstructed view while maintaining structural integrity and safety.
Point Supported Glass Systems
Point supported glass systems are architectural systems that use discrete fittings and fasteners to secure glass panels at specific points, allowing them to function as load-bearing structural elements. These systems eliminate the need for traditional framing systems, providing a seamless and modern aesthetic.
How Point Supported Glass Systems Work:
Point supported glass utilize a combination of fittings, fasteners, and glass panels to create a secure and visually appealing structure. The glass panels are typically cut to size and drilled to accommodate the specific fittings. Spider fittings, patch fittings, or tension rods and cables are then attached to the glass panels at predetermined locations. The fittings are fastened to a supporting structure, such as steel beams or concrete walls, providing stability and load transfer.
You can check out our high quality products here:
Contact Us For Unique Products And Services
Benefits Of Point Supported Glass
Point supported glass offer numerous benefits for both architects and building owners. Some of the key advantages include:
- Aesthetic Appeal: They provide a sleek, modern appearance with minimal visual obstructions, allowing for maximum transparency and natural light penetration.
- Structural Versatility: These systems can accommodate large glass panels and various shapes, including curved and sloped designs, enabling architects to realize their creative visions.
- Energy Efficiency: Point supported glass systems can incorporate high-performance glazing, improving thermal insulation and reducing energy consumption.
- Durability and Safety: Glass panels in point supported systems are engineered to withstand wind loads, temperature fluctuations, and impact forces. Additionally, laminated or tempered glass is often used to enhance safety.
- Flexibility and Adaptability: These systems can be designed for both interior and exterior applications, offering flexibility in architectural design.
- Noise Reduction: The use of laminated glass can help minimize external noise, providing a more comfortable indoor environment.
Types Of Glass Systems
There are several types of point supported glass systems available in the market, each offering unique features and installation methods. Some common types include:
Spider Fittings
Spider fittings are discreet metal brackets that attach to the glass panels using a combination of bolts, pins, or screws. These fittings provide a secure connection while allowing for a degree of flexibility, accommodating structural movement and thermal expansion.
Patch Fittings
Patch fittings are metal plates or clamps that are attached to the glass panels using screws or bolts. These fittings are often used in conjunction with spider fittings to provide additional support and stability. Patch fittings come in various shapes and sizes, allowing for different aesthetic options.
Tension Rods And Cables
Tension rods and cables are tensioned structural elements that provide support to the glass panels. These systems rely on the tensile strength of steel rods or cables to hold the glass in place, creating a minimalist and elegant appearance.
Structural Glazing
Structural glazing involves bonding the glass panels directly to the supporting structure using specialized adhesives or silicone sealants. This method provides a frameless and seamless appearance, maximizing transparency.
Applications
Point supported glass systems find applications in a wide range of architectural projects, including:
- Commercial Buildings: Skyscrapers, office buildings, hotels, and shopping centers often incorporate point supported glass systems to create impressive facades and atriums.
- Residential Buildings: High-end residential properties utilize these systems to achieve a modern and luxurious look, offering panoramic views and ample natural light.
- Museums and Art Galleries: Point supported glass systems provide a neutral and elegant display environment for artworks, enhancing the visitor experience.
- Retail Spaces: Point supported glass facades attract shoppers by creating an inviting and visually striking storefront, highlighting products and brand identity.

Design Considerations
When designing with point supported glass systems, several factors must be considered:
- Structural Integrity: The system must be designed to withstand wind loads, seismic forces, and other structural considerations to ensure the safety and longevity of the installation.
- Wind Load Resistance: Point supported glass systems should be engineered to withstand wind pressures and suction forces, ensuring the glass panels remain securely in place during extreme weather conditions.
- Thermal Performance: The selection of appropriate glass types, coatings, and insulating properties is crucial to optimize energy efficiency and maintain a comfortable indoor environment.
- Safety and Security: Consideration should be given to the prevention of falls, breakage, and potential hazards. This may involve using laminated or tempered glass, proper edge protection, and appropriate fixing methods.
- Aesthetics: The visual appearance of the system should align with the architectural intent and complement the overall design concept.
Installation Process
The installation of point supported glass systems involves several key steps:
- Structural Analysis: A structural engineer assesses the building’s capacity to support the glass panels and designs the appropriate fixing details.
- Glass Panel Fabrication: The glass panels are cut to size, drilled, and tempered or laminated as per the project requirements.
- Fitting Installation: Spider fittings, patch fittings, tension rods, or cables are attached to the glass panels using appropriate fasteners and then connected to the supporting structure.
- Sealing and Weatherproofing: Silicone sealants or adhesives are used to seal the joints between the glass panels and fittings, ensuring water and air tightness.
- Quality Control: The installed system undergoes thorough inspection to ensure proper alignment, structural integrity, and adherence to design specifications.
Maintenance And Cleaning
Regular maintenance and cleaning are essential for preserving the appearance and longevity of point supported glass systems. Some maintenance considerations include:
- Periodic Inspection: Regular inspections help identify any issues such as loose fittings, damaged glass, or degraded sealants that require attention.
- Cleaning: The glass panels should be cleaned using non-abrasive, glass-friendly cleaning solutions to remove dirt, smudges, and debris. Proper safety measures should be followed during cleaning operations.
- Sealant Replacement: Over time, sealants may deteriorate due to exposure to weather and UV radiation. Timely replacement of sealants ensures continued weatherproofing and prevents water infiltration.
- Hardware Check: The fittings and fasteners should be inspected for tightness and any signs of wear or corrosion. Loose or damaged components should be replaced promptly.
- Professional Maintenance: Engaging professional maintenance services can ensure comprehensive inspections, repairs, and upkeep of the point supported glass system.
Comparison With Other Glass Systems
Point supported glass systems offer distinct advantages over other glass systems:
- Curtain Wall Systems: Point supported glass systems provide a more transparent and frameless appearance compared to traditional curtain wall systems, which typically involve visible frames and mullions.
- Frameless Glazing: Unlike frameless glazing systems that rely on large glass fins or beams, point supported glass systems offer greater design flexibility, as the glass panels are secured at discrete points.
- Structural Glazing: While both systems provide a frameless appearance, point supported glass systems offer more flexibility for panel replacement and maintenance, as individual panels can be easily removed and reinstalled.
- Traditional Window Systems: Point supported glass systems offer larger glass sizes and better views compared to traditional window systems, allowing for enhanced natural light and a greater sense of openness.
Challenges and Limitations
Despite their many benefits, point supported glass systems come with some challenges and limitations:
- Cost: Point supported glass systems can be more expensive than traditional glazing systems due to the specialized fittings, hardware, and installation requirements.
- Complexity: Designing and installing point supported glass systems require advanced engineering expertise and coordination between various stakeholders, including architects, structural engineers, and glazing contractors.
- Maintenance: While maintenance is crucial for ensuring the longevity of point supported glass systems, access to the glass panels and fittings for cleaning or repairs may be challenging, especially in high-rise buildings.
- Specialized Fabrication: The fabrication of large glass panels with precise drillings and cutouts requires specialized machinery and expertise, adding to the complexity and cost.
- Weather Performance: Point supported glass systems may require additional measures to ensure weatherproofing and resistance to water infiltration, especially in areas with high wind or rainfall.

Case Studies Of Successful Installations
- Apple Park, California: The iconic Apple Park headquarters features extensive use of point supported glass systems, creating a seamless and transparent building envelope that showcases the company’s design philosophy.
- Louvre Abu Dhabi: This museum employs point supported glass systems to create a visually stunning facade, allowing natural light to filter through and providing breathtaking views of the surrounding landscape.
- Shanghai Tower, China: The world’s second-tallest building, Shanghai Tower, incorporates point supported glass systems to offer panoramic views of the city while maintaining structural stability against wind loads.
Future Trends
The field of point supported glass systems continues to evolve, with several trends emerging:
- Advanced Materials: The development of new glass compositions and coatings will enhance energy efficiency, optical properties, and structural performance.
- Integration with Smart Technologies: Point supported glass systems can be integrated with smart building technologies, allowing for automated control of shading, lighting, and temperature.
- Innovative Fitting Designs: Ongoing research and development will lead to the creation of more efficient and visually appealing fittings, offering greater design possibilities.
- Enhanced Sustainability: Point supported glass systems will incorporate sustainable features such as photovoltaic glazing, self-cleaning coatings, and improved insulation to contribute to environmentally friendly buildings.
Conclusion
Point supported glass systems have revolutionized modern architecture, offering a balance between structural integrity and aesthetic appeal. These systems provide an opportunity to create stunning and transparent facades while maintaining the functionality and safety requirements of buildings. With ongoing advancements and innovations, point supported glass systems will continue to shape the future of architectural design. For more amazing and unique article like these , You can visit Hals International and you can also contact us for your projects and we will proivude you the high quality products.
Frequently Asked Questions:
Point supported glass systems can be used in a wide range of building types, including commercial, residential, and institutional. However, the suitability of these systems depends on factors such as structural requirements, design intent, and budget considerations.
Yes, point supported glass systems can be retrofitted onto existing buildings, provided that the structural capacity of the building can support the additional loads imposed by the glass panels and fittings. A thorough structural analysis should be conducted before undertaking any retrofitting project.
The energy efficiency of point supported glass systems depends on various factors, including the type of glass used, the presence of low-emissivity coatings, and the thermal performance of the fittings and sealants. When properly designed and installed, these systems can offer good thermal insulation and contribute to energy savings.
Point supported glass systems are designed and engineered to meet stringent safety standards. The glass panels used in these systems are often laminated or tempered to enhance durability and impact resistance. Regular maintenance and inspections are necessary to ensure continued safety and performance.
The installation time for a point supported glass system can vary depending on the complexity of the project, the size of the glass panels, and the availability of resources. Larger and more intricate installations may take several weeks or months to complete, including design, fabrication, and installation phases.
