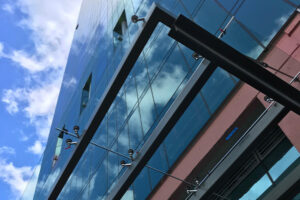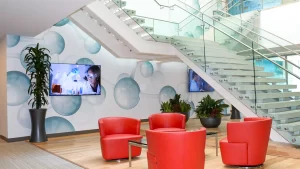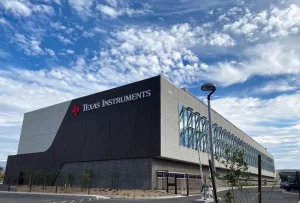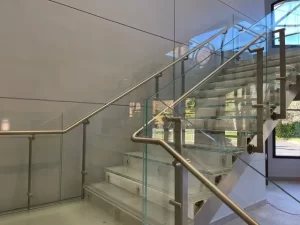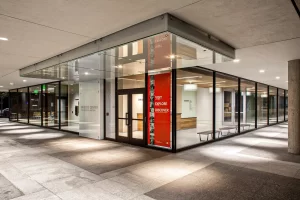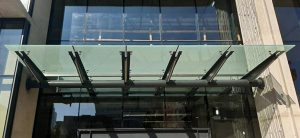
Structural Fin Wall System
The Structural Fin Wall System offers flexible, seamless, and transparent facade solution. Designed to maximize natural light and transparency while maintaining structural integrity, this system employs vertical glass or metal fins as the main structural element.
Building Facade Solutions
Our Structural Fin Wall System is designed to withstand wind and seismic resistance, while providing high energy efficiency. Our wall height can span up to 100’+; with mid-span support. Our Fitting options include spiders, shank, and clamps. Glass wall panels are available in laminated, insulated, low-e, frit, and bird-safe options.
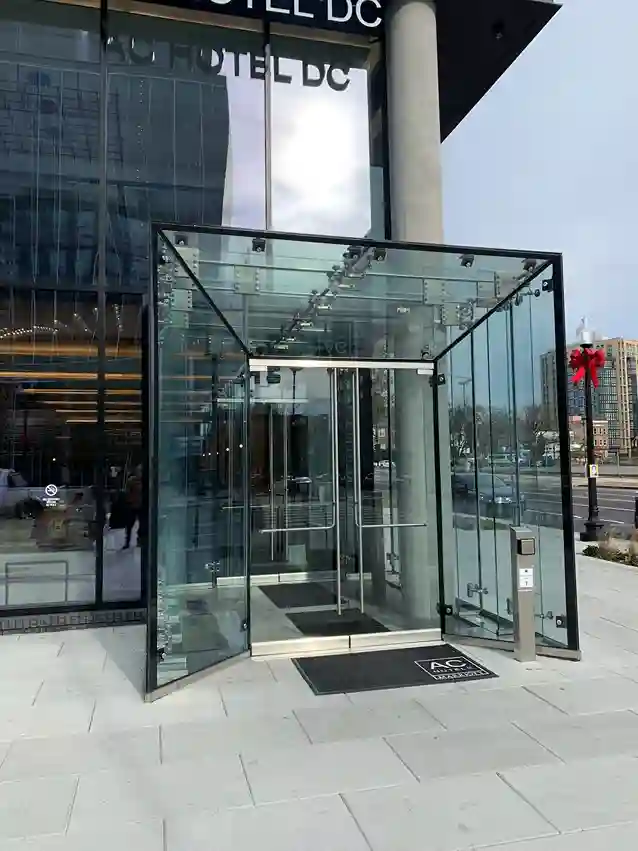
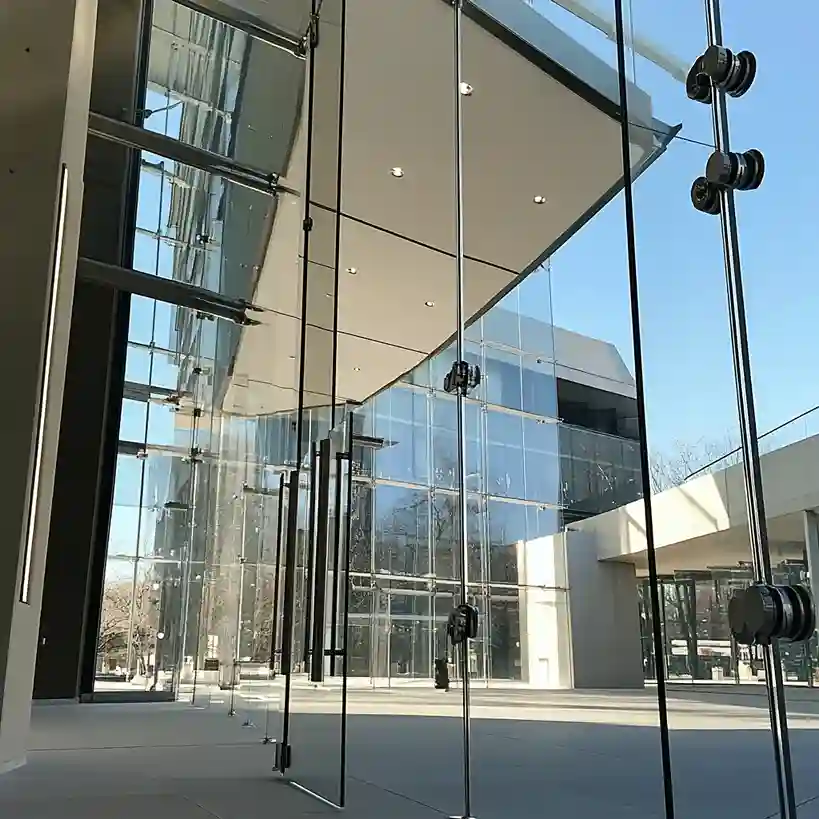
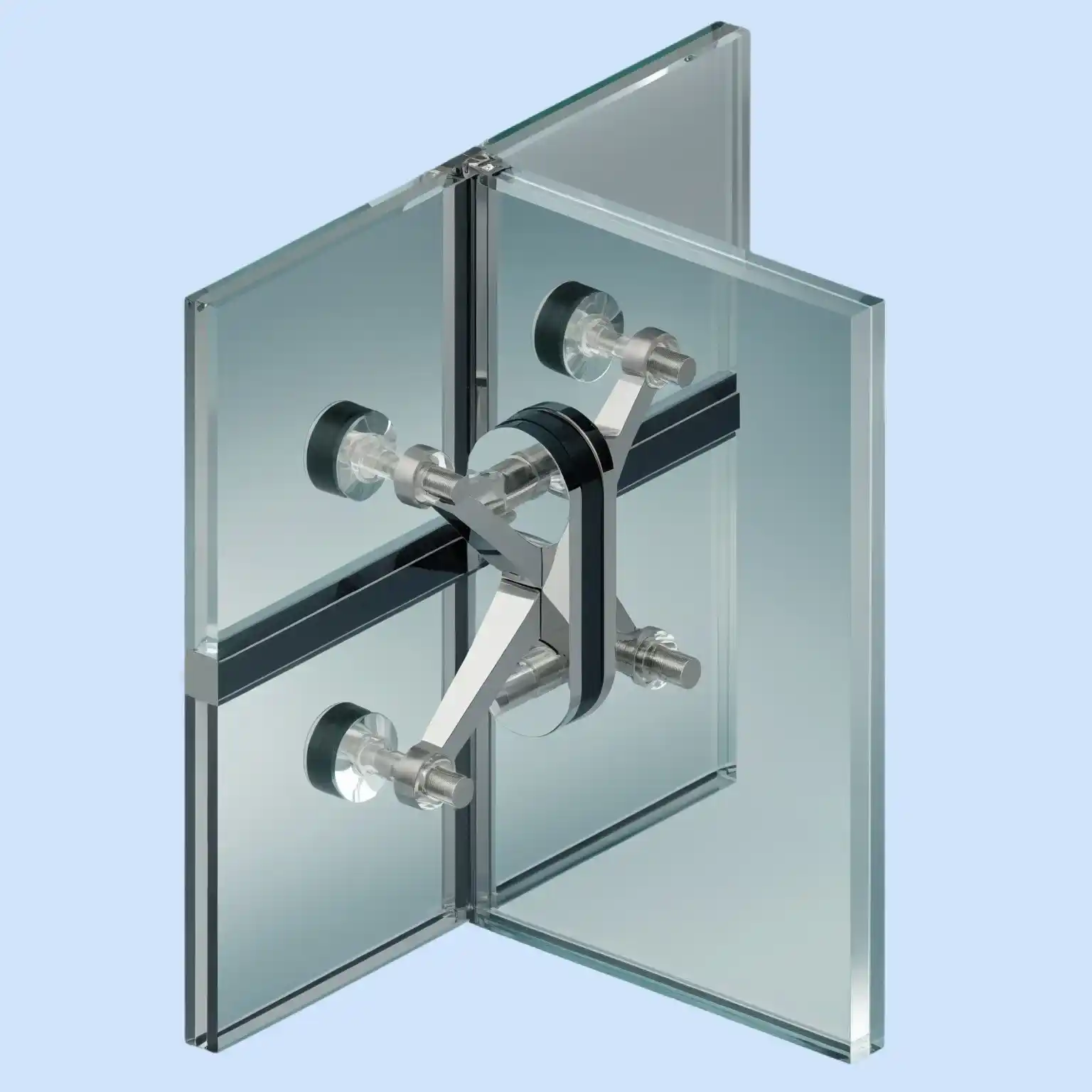
Our Glass Fin Wall System is designed to create stunning, unobstructed facades with minimal structural support. Utilizing vertical glass fins as the primary means of support, this system maximizes transparency and allows for expansive glass surfaces, providing an elegant and modern aesthetic. Ideal for high-end commercial and residential buildings, the Glass Fin Wall System enhances natural light penetration, creating bright, open interior spaces. Engineered for both strength and visual appeal.
Glass Fin Wall Series
Our Glass Fin Wall System is designed to create stunning, unobstructed facades with minimal structural support. Utilizing vertical glass fins as the primary means of support, this system maximizes transparency and allows for expansive glass surfaces, providing an elegant and modern aesthetic. Ideal for high-end commercial and residential buildings, the Glass Fin Wall System enhances natural light penetration, creating bright, open interior spaces. Engineered for both strength and visual appeal.
Metal Fin Wall Series
Our Metal Fin Wall System offers a robust and versatile solution for creating striking architectural facades. Using vertical metal fins as the primary support structure, this system provides exceptional strength while allowing for creative design flexibility. The Metal Fin Wall System enhances the building’s exterior with a sleek, modern aesthetic. It also improves shading and energy efficiency by controlling sunlight penetration. Engineered for durability and performance.
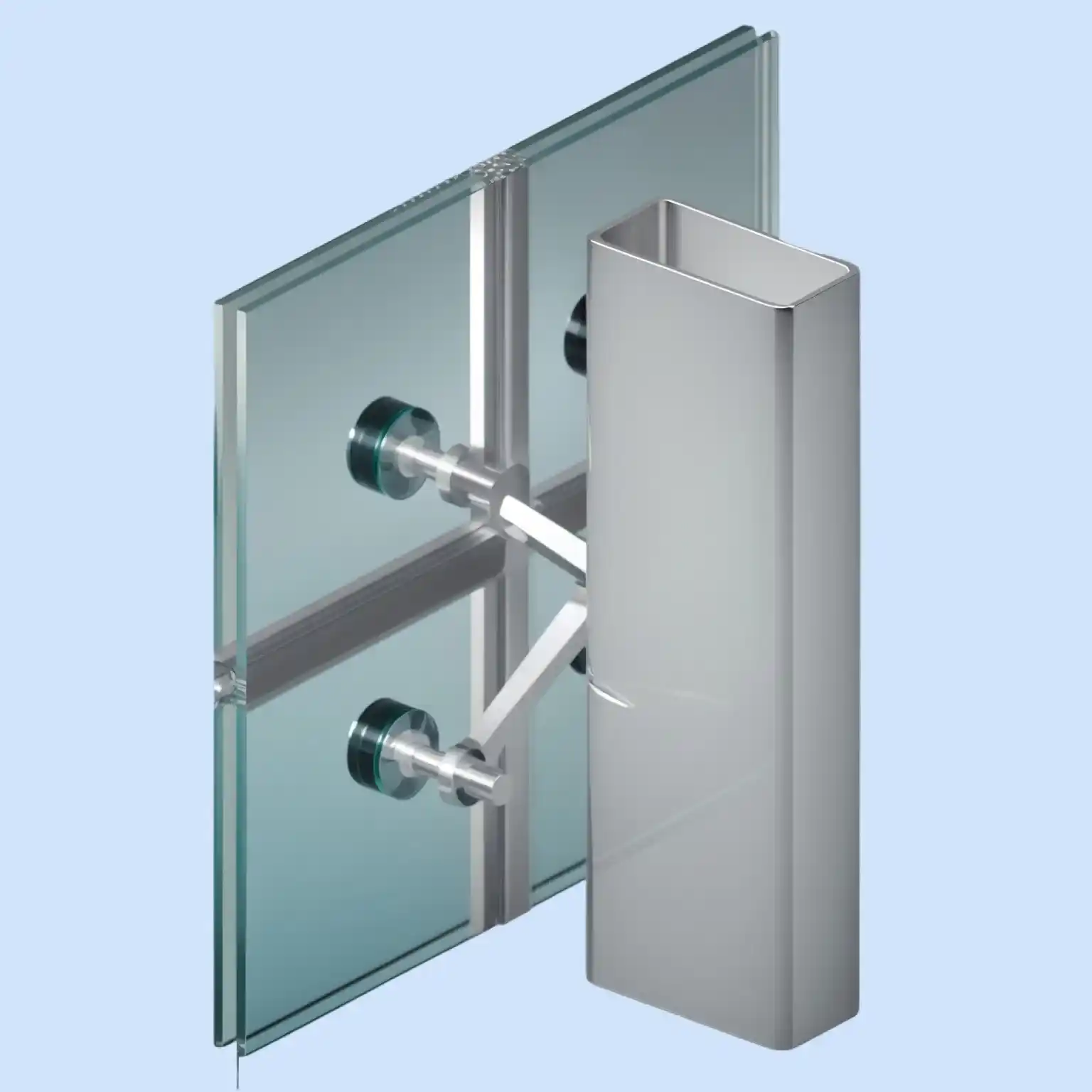
Our Metal Fin Wall System offers a robust and versatile solution for creating striking architectural facades. Using vertical metal fins as the primary support structure, this system provides exceptional strength while allowing for creative design flexibility. The Metal Fin Wall System enhances the building’s exterior with a sleek, modern aesthetic. It also improves shading and energy efficiency by controlling sunlight penetration. Engineered for durability and performance.
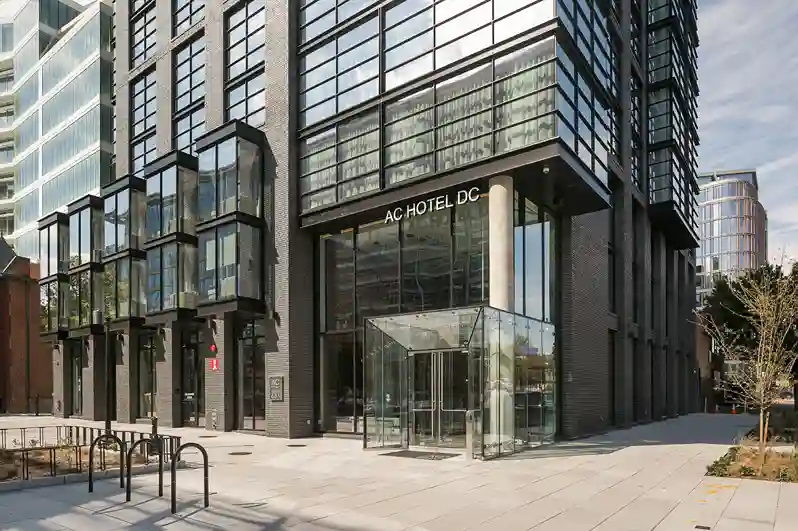
The fin wall itself will substantially reduce the transmission of noise from within or without the building and will perform thermal solution to reduce HVAC load contributing to energy efficiency. Another advantage of this wall is its versatility in terms of design. The glass fins can be customized to various sizes and shapes, allowing for various aesthetic possibilities. Additionally, the glass panels can be tinted, frosted, or etched to create different levels of privacy and visual interest.
Advantages of Fin Wall System
The fin wall itself will substantially reduce the transmission of noise from within or without the building and will perform thermal solution to reduce HVAC load contributing to energy efficiency. Another advantage of this wall is its versatility in terms of design. The glass fins can be customized to various sizes and shapes, allowing for various aesthetic possibilities. Additionally, the glass panels can be tinted, frosted, or etched to create different levels of privacy and visual interest.
Key Features
Glass Panels
Available on laminated, insulated, clear, low-iron, tinted, frit or patterned options
Jumbo Glass Panels
Accommodate for this system, Wall height can span up to 100’+.
Tailored Solutions
Thermal efficiency, additional sun shading elements , and Integrated lighting options available
Fitting Connectors
Available on point supported (spiders, shank, or using patches). Fins can be vertical or horizontal.
Jumbo Glass Panels
Accommodate for this system, Wall height can span up to 100’+.
Fitting Connectors
Available on point supported (spiders, shank, or using patches). Fins can be vertical or horizontal.
- Section 089700 – Structural Glass Curtainwall
- Wind load capacity designed to withstand 150+ mph wind loads
- Seismic Performance: Complies with seismic zone requirements per IBC 2021
- Dimensions customizable per project requirements
- Thermal efficiency provides effective sun shading to reduce HVAC load, contributing to energy efficiency
- Durability designed for long-term performance in diverse weather conditions without significant maintenance requirements
- 316 stainless steel construction components
- Fitting connection options, point supported (such as spiders, shank style, or using patches)
- Fitting shape options: round, diamond, oval, rectangular, or custom
- Option to use counter-sunk fittings with no exterior metal components visibly shown, or using our toggle system, which allows for no fittings to be used and adhering fins directly to face glass
- Systems are designed to accommodate insulated, laminated, and monolithic glass types
- Fin depth and spacing can be custom designed by our engineers per design loads, structural support locations, and facade details
- Compliance meets or exceeds requirements of: International Building Code (IBC) 2021, Local building codes
Applications
- Used for facade and overhead applications
- Fins can be used vertically or horizontally
- Wall height can span up to 100’+.
- Bracing design by our engineers based on design loads, structural support, and system details.
- Jumbo glass panels are available for use with this system
Materials and Finishes
- Aluminum alloy extrusions, high-strength, lightweight material for structural integrity and ease of installation.
- Stainless Steel hardware, corrosion-resistant fasteners and connectors ensure long-term durability and reliability.
- Finish options, choose from a range of powder-coated or anodized finishes to match architectural aesthetics and environmental conditions.
- Custom colors available upon request
- Options for various mounting systems
- Integrated lighting options, additional sun shading elements
Additional Features
- Customization, tailored design options available to suit unique architectural specifications.
Warranty
- Limited Warranty, Hals International offers a warranty on systems and materials

